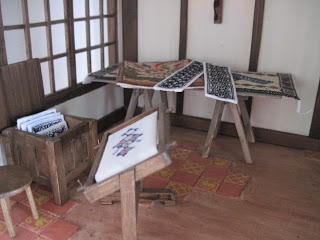This is the ground floor of the Tudor house; a view to the window wall on the left. In the rear is a trestle table with a table carpet and some other embroideries. Samples of blackwork are in the small chest, which doubles as a table. In the foreground is the frame, on which one of the ladies of the house is commencing another piece of embroidery. The floor is partly painted tiles liberated from a monastery, and partly beaten earth.
The upper floor is the bedroom. There is a trundle bed under the canopied bed, and a cradle for the baby. The older lady has her carding at hand; the carding combs are based on a Viking version found near York in the U.K. The spindle is in the basket, and a footwarmer stands ready in case it gets cold.



Great work!!
ReplyDeleteSo glad to see you blogging. Love this piece although pictures don't do it justice.
ReplyDeleteMaureen
This is a lovely interior!
ReplyDeleteI love your embroidery. This is the first thing that strikes my attention! Natalia
ReplyDelete